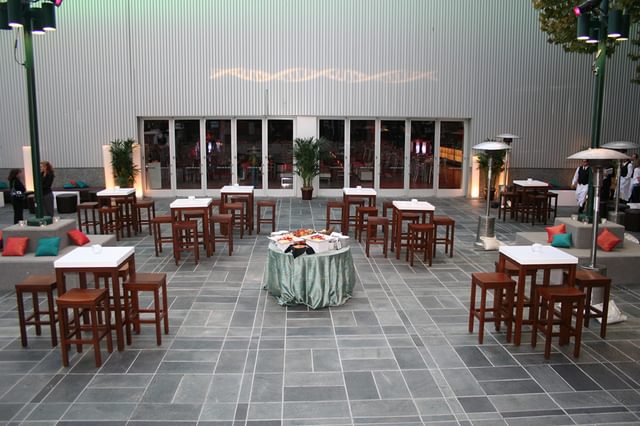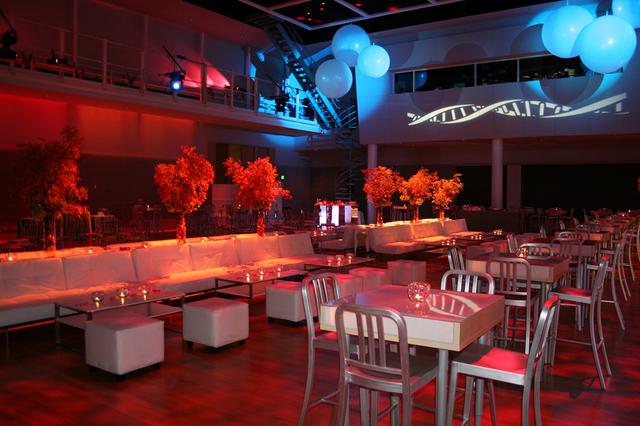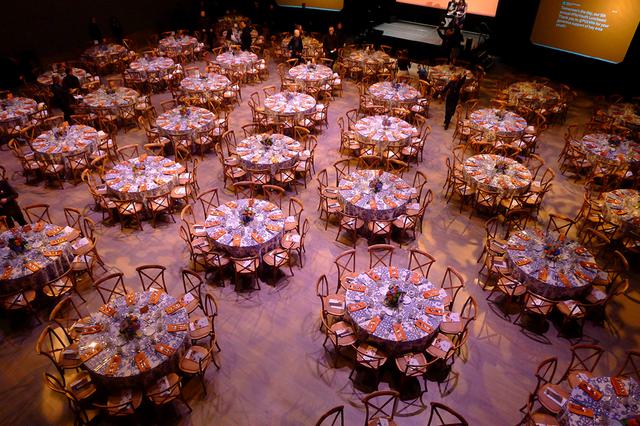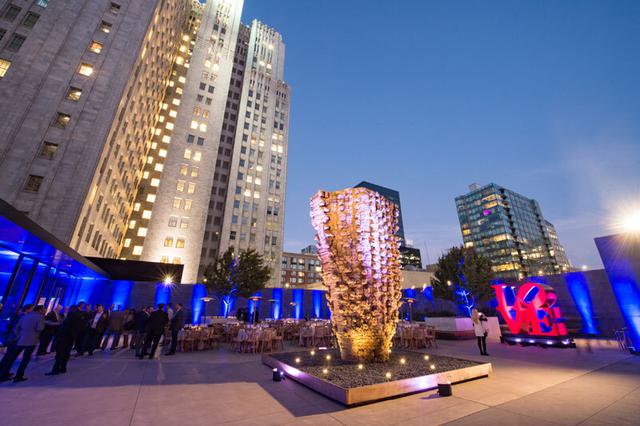
San Francisco | Up to 1200
SF MOMA
Read More
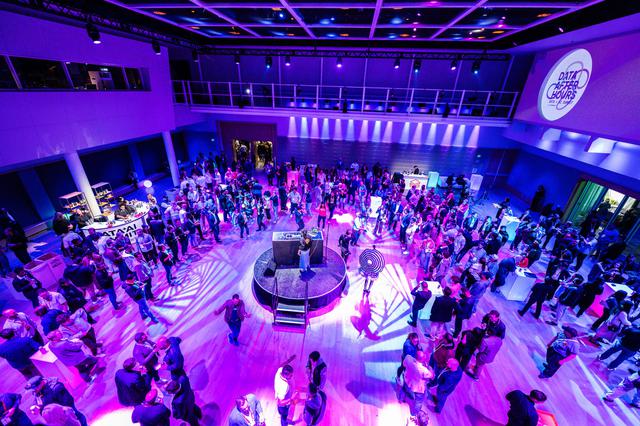
San Francisco
YBCA offers state-of-the-art facilities for a wide range of events. The venue includes two iconic buildings: the Galleries/Forum Building, and the Theater. Located in downtown San Francisco, YBCA is near the Moscone Convention Center and Yerba Buena Gardens. The buildings' sleek, contemporary designs add to the venue’s appeal. It’s a prime location for hosting memorable events in the heart of the city.
Reception Capacity
850
Seated Capacity
550
Theatre Capacity
757
Venue Website
Venue Address
701 Mission Street, San Francisco
