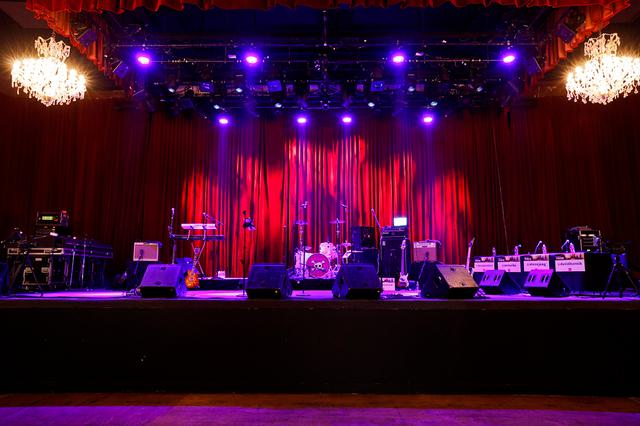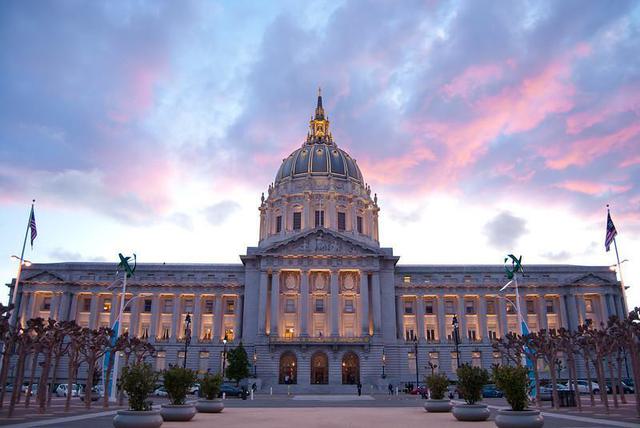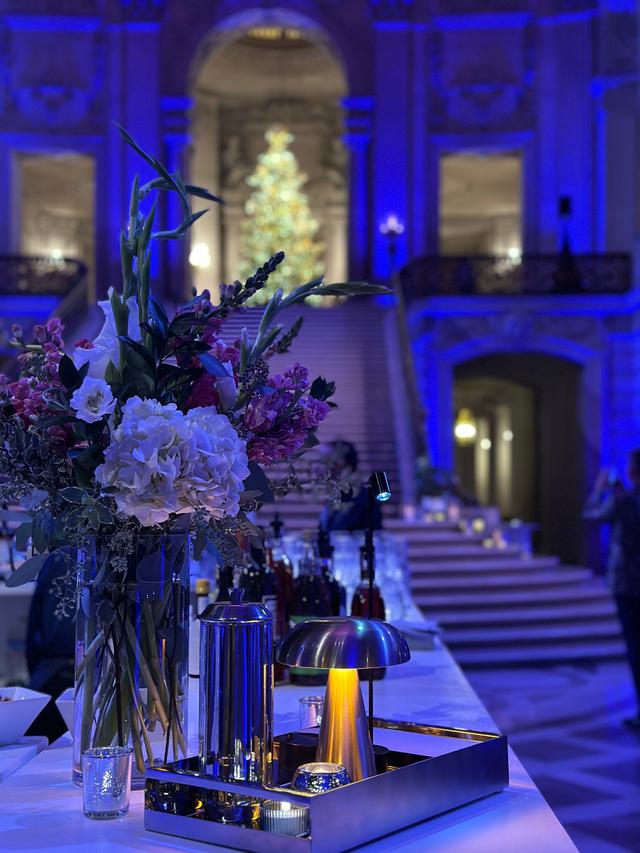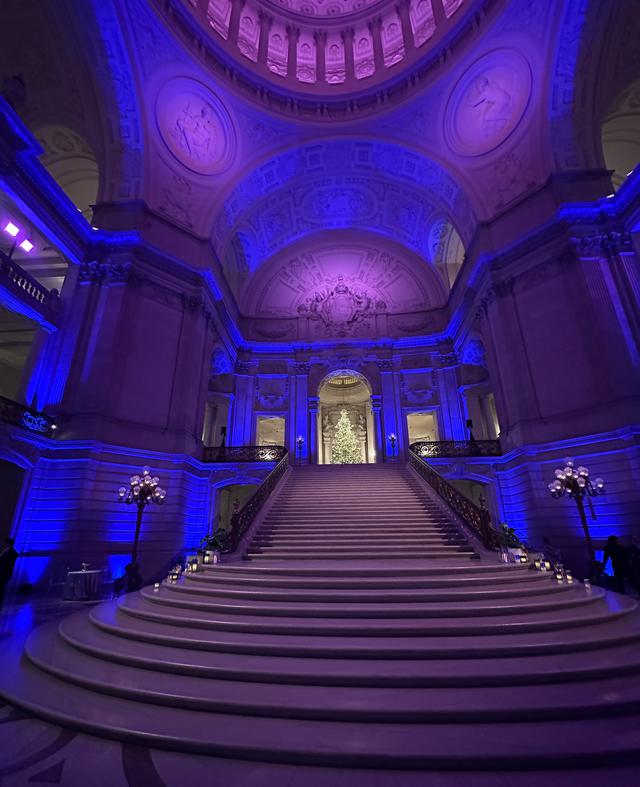
San Francisco | Up to 800
The Fillmore
Read More

San Francisco
An architectural masterpiece in the heart of the city, San Francisco City Hall offers an unparalleled venue for events. This Beaux-Arts landmark, completed in 1915, features a majestic dome, grand staircases, and opulent marble interiors. City Hall's exquisite Rotunda, with its soaring ceilings and elegant design, provides a stunning backdrop for weddings, galas, and corporate events, accommodating up to 3,000 guests. Additional spaces include the North and South Light Courts, which offer natural light and a sophisticated ambiance for more intimate gatherings. With state-of-the-art facilities and a dedicated events team, San Francisco City Hall combines historic grandeur with modern conveniences. Its central location and breathtaking architecture make it an iconic and unforgettable setting for any special occasion.
Reception Capacity
1300
Seated Capacity
652
Venue Website




